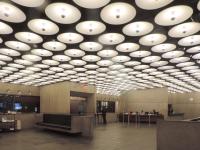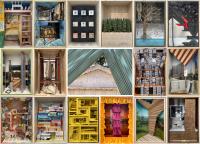
Whitefish Poolhouse & Gallery
Foto © Audrey Hall
The Whitefish Poolhouse is perched on a steep slope high above Whitefish Lake. Through the process of design, CTA's client chose a more contemporary feel, with the focus being on the 75-ft. single-lane lap pool, a Japanese soaking tub, a changing/shower area, an exercise room and a fine art gallery. The structure appears as a small collection of buildings situated along the hillside and nesting themselves into the contours where appropriate, but boldly contrasting the grades by extending portions of the building out over the steep slope.

Whitefish Poolhouse & Gallery
Foto © Audrey Hall

Whitefish Poolhouse & Gallery
Foto © Audrey Hall

Whitefish Poolhouse & Gallery
Foto © Audrey Hall

Whitefish Poolhouse & Gallery
Foto © Audrey Hall

Whitefish Poolhouse & Gallery
Foto © Audrey Hall

Whitefish Poolhouse & Gallery
Foto © Audrey Hall

Whitefish Poolhouse & Gallery
Foto © Audrey Hall

Whitefish Poolhouse & Gallery
Foto © Audrey Hall

Whitefish Poolhouse & Gallery
Foto © Audrey Hall

Whitefish Poolhouse & Gallery
Foto © Audrey Hall

Whitefish Poolhouse & Gallery
Foto © Audrey Hall

Whitefish Poolhouse & Gallery
Foto © Audrey Hall

Whitefish Poolhouse & Gallery
Foto © Audrey Hall

Whitefish Poolhouse & Gallery
Foto © Audrey Hall

Whitefish Poolhouse & Gallery
Foto © Audrey Hall

Whitefish Poolhouse & Gallery
Foto © Audrey Hall

Whitefish Poolhouse & Gallery
Foto © Audrey Hall

Whitefish Poolhouse & Gallery
Foto © Audrey Hall

Whitefish Poolhouse & Gallery
Foto © Audrey Hall

Whitefish Poolhouse & Gallery
Foto © Audrey Hall

Whitefish Poolhouse & Gallery
Foto © Audrey Hall


























