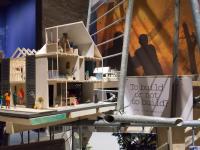12 Parc
Quito, Ecuador
This project is the result of an architectural competition celebrated in 2015 and in which Jasper Architects was awarded first prize. Built between 2016 and 2019, this 18-story residential building is located in a narrow fifteen-meter-wide lot with interesting views towards the Pichincha Volcano and the valleys surrounding Quito. In addition, the lot is rotated in relation to the street, so the building generates a displacement visible in the facade, formally divided into two parts. The project also follows a conceptual scheme that takes into account the local zoning rules as an opportunity to develop an atypical and recognizable urban showpiece. Starting from the first level, the building would have to retreat three meters from each neighbor, resulting in a plan that was nine meters wide, emphasizing verticality and the intended visuals, while functionally resolving both the distribution of the united and the internal circulations.
- 場所
- Av. 12 de Octubre between Francisco Salazar y Luis Cordero, Quito, Ecuador
- 年
- 2019
- クライエント
- Uribe Schwarzkopf
- Collaborators
- Martin Jasper, Nik Wenzke, Charly Alazaraki
- Size
- 3.000 m2

















