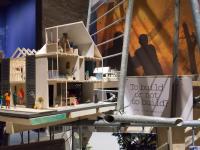Common Reader Bookstore
Zhejjang, China
The owner of the bookstore and the designer reached a common understanding that the bookstore should not only be a storage room for books, but also should be a place for people to involving in , collecting social memories, and absorbing knowledge.
Every bookshelf, seat, and lamp in the Common Reader Bookstore are specifically designed for each book and conform to human’s reading behaviors. The unconventional oblique angles on the bookshelves cater to the reader‘s gesture of grasping and putting down books; The different seats pander to provide diverse ways for readers to sit down and stay. Atelier tao+c seized the opportunity to probe into human’s reading behaviors, as that the designer planned to curate an immersed experience for readers to re-concentrate on reading. The strategy is to reduce unnecessary objects, except for bookshelves, display tables, seats, reading lights, and curtains, there are no other elements standing in the room. The dark-tone woods lined with bright green were introduced to evoke people’s memories of the old-time libraries, strengthen the clam ambiance that encourages readers to stay in, to sit down, read, and write.
- 建築家
- Atelier tao+c
- 場所
- Zhejjang, China
- 年
- 2020
- チーム
- Tao Liu, Chunyan Cai, Weilu Wang, Haojia Song















