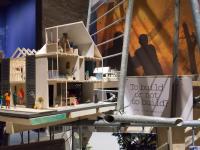HU University of Applied Sciences
Utrecht, オランダ
The HU University of Applied Sciences, founded through a merger of independent Utrecht institutions, was previously dispersed throughout 30 buildings. The university decided to consolidate the faculties into five adjacent buildings, with Schmidt Hammer Lassen’s structure the last to be completed in 2018. The 22,310 square-metre Heidelbergglaan 15 building is home to eight educational institutes and enables the students to mix and collaborate.
The exterior façade was designed to conform to the surrounding environment. Anodised aluminium cladding creates a gentle patchwork effect, with each colour dissolving into the next.
In the main entrance, a softly lit vertical space opens to a web of stairways, escalators, and indoor bridges crisscrossing overhead. The interior's white, off-white, and timber colour scheme is accented with a pop of chartreuse that lines three escalators traversing the atrium. Efficient and transparent space use embraces the building’s indoor facilities, forming a vibrant and creative learning environment for students.
Sustainability: BREEAM Outstanding
Read more at https://www.shl.dk/hu-university-of-applied-sciences/
- 場所
- Utrecht, オランダ
- 年
- 2018
- クライエント
- HU University of Applied Sciences
- Contractor
- Besix & Strukton
- Structural Engineer
- IMd
- M&E
- Deerns/W4Y
- Acoustics & Fire safety
- Peutz










