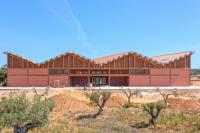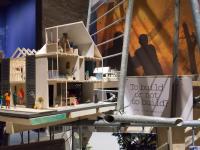New VHIR Building Vall d'Hebron
Vall d'Hebron, Spain
Since the location of the new project is behind the traumatology building, our first decision has been to gain visibility by extending the new cantilevered building towards the center of the campus while at the same time ensuring that the site's topography is part of the project and the proposal opens to free space. We locate the building in a transversal way that, along with the elimination of the central vertical street, helps to organize the territory and opens it for a better connection with the surrounding neighborhoods. The demand to raise the building in three phases gives us the pretext to conceive it as three independent bodies connected by glazed walkways. These three volumes are solved with a structure of big lights - bridge structure - that allows us to project a low floor of free geometry where the most public program and terrace space is located. A cafe open to the green space will be the meeting point for users and visitors of the Vall de Hebron campus. The raised structural solution releases the upper floors of every pillar, obtaining spaces diaphanous, luminous and with maximum flexibility that allow different groups according to the needs of the research or adaptation of possible changes of program. The spaces of distension, both emphasized in their presentation, are located in each plant near the communication nuclei in the form of open spaces that foster the relationship between researchers and not as closed rooms that do not invite participation. The construction of the project in phases as well as the proximity of the different projected buildings leads us to consider a system of prefabricated construction that will minimize the inconvenience to the users of the buildings already in use. With the aim of giving the building a more abstract and sculptural exterior appearance, we wanted to increase the perception of its scale by introducing a large horizontal structure every two forged, where the intermediate floor is erased with a double metal lattice facade which, however, is absolutely transparent from the inside. This latticework contributes, at the same time, to the passive air conditioning of the building. The change in the treatment of lattice metal brings plasticity in contrast to the drawing of the macrostructure and relates the project to the colors of the surrounding constructions.
- 場所
- Vall d'Hebron, Spain
- クライエント
- Fundació Hospital Universitari Vall d'Hebron- lnstitut de Recerca (VHIR)
- co-autor
- Estudio Carme Pinós







