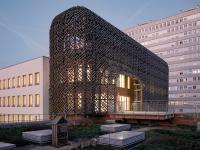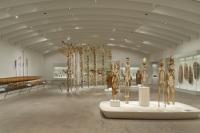Ridge 52
Jackson, Wyoming, アメリカ
Seamlessly tucked into the landscape, the house becomes an organic extension of the hillside with gently sloping sod roofs softening the visual impact to neighbors above while controlling stormwater runoff. Standing seam shed roofs drain to the sod roofs and reach beyond the house to capture exterior space while providing optimal solar control for interior spaces. The elongated form gracefully embraces the natural contours of the site providing a biophilic experience for the user as spaces open up to capture the natural surroundings while integrating carefully into the existing topography. It blurs the lines between interior and exterior space by allowing materials to flow continuously between the two.
Mass and void are a consistent theme with stone walls complemented by large sections of glass that capture panoramic views and enhance the passive solar performance of the house. Natural light permeates the house to warm concrete topping slabs below finished floors, storing energy during the high mountain winters.
The Western character of the project speaks to a rugged beauty of the area. Natural stone, weathered wood, and rusted metal combine with sod roofs to pay homage to the old "Soddy Cabins" of the late 1800s frontier settlements with a contemporary interpretation. While the shed roofs reference vernacular ranch buildings common in the area, nodding to a tradition that continues to define the region.
- 年
- 2019











