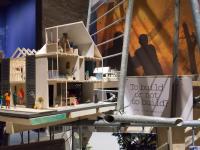
“Back to future” Documenta of Archigram
写真 © 张超
2020深圳前海未来城市建筑展(暨第八届深港城市建筑双城双年展前海分展场) “前海叠加态”和“回到未来”版块位于前海嘉里中心,包含一系列室内空间和室外构筑物。
展场空间设计围绕展览版块的内容探讨“个体”与“系统”的交互关系,是单体建筑和城市系统、个人与社会关系的投射。
“前海叠加态”
量子的叠加态代表着不确定性和“其他”可能性, 时刻提醒我们思考:现实该如何被定义?我们所熟知的现状是否是真正的、唯一的客观现实?
“前海叠加态”版块的空间设计通过在展场空间叠加不同的虚拟和实体系统,呼应版块主题。我们将基于前海典型的办公楼标准层柱网的虚拟网格模数系统和矩阵式展墙、展台单体相叠加,形成一个极度规则、甚至有些“无情“的系统。系统中随机冒出一些异质物体打破一成不变,成为展中展区域。
银色铝箔纸保温板材料既方便快速施工、装裱展品,其略带反射的表面也为空间营造“超现实”氛围。
“回到未来”
“建筑电讯派“文献回顾展
“回到未来”版块是上世纪60年代极具影响力的建筑团体“建筑电讯派(Archigram)”的文献回顾展,从城市、个体、家庭和零件四个维度,展示建筑电讯派自上世纪60年代至70年代末对未来生活和社会的想象和探索。我们采用了最基本、最规律的金属网格板,按照严格的模数制作展台和展墙。大小不一的彩色气球时而穿插在规则严谨的网格系统中,时而与其相切,时而散落于系统外 ,暗喻乌托邦式的城市系统和反乌托邦式单体建筑的关系,也是社会系统和个人交互关系的缩影。
第十号云 – 草坪构筑物设计
从上世纪60年代巴克敏斯特·富勒的“第九号云”出发,第十号云飘在前海湾边的一片青草地上,试图探索并展望如何运用充气膜轻质结构及尽可能少的材料、构件,创造出尽可能大的“被遮蔽”空间,空出地面并与自然和城市环境融合。

“Back to future” Documenta of Archigram
写真 © 张超

“Back to future” Documenta of Archigram
写真 © 张超

“Back to future” Documenta of Archigram
写真 © 张超

“Back to future” Documenta of Archigram
写真 © 张超

“Back to future” Documenta of Archigram
写真 © 张超

“Back to future” Documenta of Archigram
写真 © 张超

“Back to future” Documenta of Archigram
写真 © 张超

“Back to future” Documenta of Archigram
写真 © 张超

“Back to future” Documenta of Archigram
写真 © 张超

“Back to future” Cloud 10-The shed on the Lawn
写真 © 张超

“Back to future” Cloud 10-The shed on the Lawn
写真 © 张超

“Back to future” Cloud 10-The shed on the Lawn
写真 © 张超

“Back to future” Cloud 10-The shed on the Lawn
写真 © 张超

“Back to future” Cloud 10-The shed on the Lawn
写真 © 张超

“Back to future” Cloud 10-The shed on the Lawn
写真 © 张超

“Back to future” Cloud 10-The shed on the Lawn
写真 © 张超

“Back to future” Cloud 10-The shed on the Lawn
写真 © 张超

“Back to future” Cloud 10-The shed on the Lawn
写真 © 张超

Quantum superposition
写真 © 张超

Quantum superposition
写真 © 张超

Quantum superposition
写真 © 张超

Quantum superposition
写真 © 张超

Quantum superposition
写真 © 张超

Quantum superposition_Photo by Chao Zhang
写真 © 张超

Quantum superposition
写真 © 张超

Quantum superposition
写真 © 张超

Quantum superposition
写真 © 张超

Quantum superposition
写真 © 张超

Quantum superposition
写真 © 张超

Quantum superposition
写真 © 张超




































