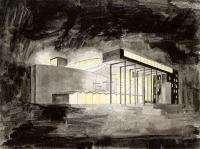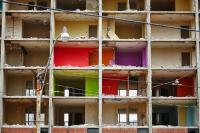Student Center, The Chinese University of Hong Kong
Shenzhen, China
The student center of Shenzhen Campus of Chinese University of Hong Kong inherited the vertical yard and the horizontal corridors from traditional Lingnan architecture. Intersected space is transformed into a few ascending courtyards and platforms, which bring students from lower level to the semi-open courtyards and landscape of the back hill on a higher level. This building faces the central plaza and leans back on the slope of the hill, and it relates to the library at the north and the teaching buildings at the east. The interior space of the student center aims at vision guiding towards the green space in campus and the hill. Stairs and platforms penetrate through the building and forms a series of semi-open space, and while the space moves up, it also frames layers of view. Students can enter the center on platforms of different level from other buildings in the campus, to go to the canteen, the multi-function room, or the student’s clubs. Along with the circulation space, there are courtyards on different locations and levels, to connect with the nature. These corridors and courtyards are not only ideal communal space for students, but a space of micro-climate, to give better ventilation and light to the building.
- 場所
- Longgang District, Shenzhen, China
- 年
- 2017
- クライエント
- 香港中文大学(深圳), The Chinese University of Hong Kong (Shenzhen)
- チーム
- 程骁/钱健石/谢菁/冯立/李抒青, Cheng Xiao/ Qian Jianshi/ Xie Jing/ Feng Li/ Li Shuqing













