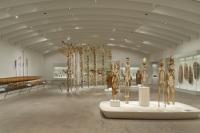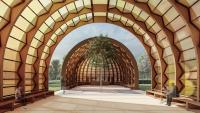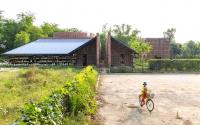Subterranean SPA
London City, Great Britain
A luxury private spa in a subterranean space; carved out from beneath an existing house in central London. Working in partnership with HAKA Designs, the spa features a wooden spiral staircase within a light well which sweeps from the house above into the spa, with a direct visual connection to the pool at the opposite end. Natural light filters through from a central skylight. To both sides of a central space are a bar, a sunken lounge, a gym with change areas, and rain showers. Beyond this is the vitality pool; a calm meditative space behind a glass wall, clad in grey limestone with an illuminated textured stone wall on one end. A relaxing vitality bed is set into the stone wall.
Interior Decorator
Ilinka Lukic, HAKA Designs
- 年
- 2012









