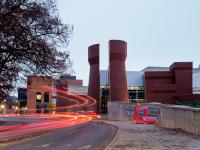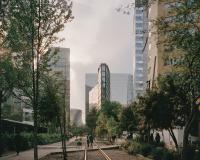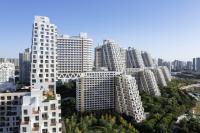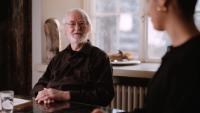Casa Effegi
Trequanda, Italië
The restoring intervention involves a little building, located at the border of the consolidated urban fabric of Trequanda, a small village in a hilly Tuscan area, the so called “creste senesi”.
The project includes a series of little and precise interventions, which redefine detailed aspects of the building.
The internal courtyard was located at a different height from the entrance border threshold, respectively located on the street margin and at the entrance of the house. This topographic location became an opportunity to redesign the soil and the open space.
At the ground floor the imperfect squareness of the longitudinal walls is regularized by two lateral sittings, which are able to absorb the spatial discontinuity with their extension.
At the first floor the wardrobe has this task, both absolving a containing function and transforming into a space for WC and shower, in a light visual relationship with the bedroom thanks to the rarefaction of the wall.
The sink becomes an isolated element in the room and its use allows the visual relationship with the surrounding landscape.























