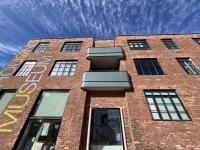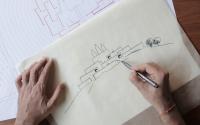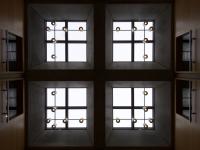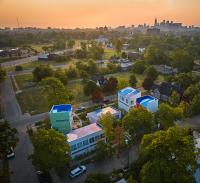EACHWAY Building
Shenzhen, China
EACHWAY is a famous fashion brand of the Leaf Costume Company. The complex, sited at The Shenzhen Costume Industrial Park, combines manufacture, design, exhibition and boarding uses.
The building is organized based on two sets of L shape volumes. The east wing provides spaces for workshops, the south wing is the staff dormitory. The north-west block is divided vertically into three parts. The base is a space for sales exhibitions. The middle part is a semi-open area with some hill-shaped volumes as multi-function room and caf®¶. This is the place for events like fashion shows and parties. The L-shaped bar, flying at the top part, contains two areas of art exhibitions--- the Museum of Modern Art and the Museum of Fashion which is a floating space embedded in the L-shaped volume. From the entrance level, up to the open platform, "climbing" the hilly- roofs to the museum space, the passage makes a ritual expression for art and fashion.
EACHWAY Building
Location: Longhua, Shenzhen
Client: Leaf Costume Company
Architect: Gong Wei Min, Lu Yang
Project Team: Zheng Yian, Li Qoulei, Xiao Xiaoteng, Wang Jiayi, Lian Yin, Yang Jun, Sheng Zaoxin, Huang Zhenyu
Structure and Material: concrete
Building Area: 30000 sq. meters
Design Period: 2006-2009
Construction Period:2009-2010(scheduled















