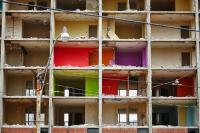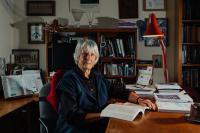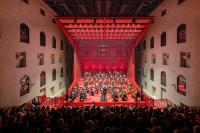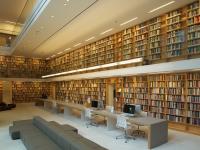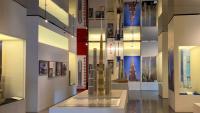
Photo © Drawing Architecture Studio
The installation Pack the Suitcase · Unfold the City for the renowned suitcase label RIMOWA for its brand exhibition Beyond the City is another experiment by DAS to integrate architectural drawing with space design.
The exhibition is scheduled to tour in Shanghai, Beijing, and Shenzhen. So, the visual content of the installation is a collage in which the landmark architecture and urban scenes from those three cities are represented in one image.
The landmark buildings occupy the foreground of the image, while they function more as the frame to divide the composition. The actual center of the image shows the most representative daily space in the cities: hutong in Beijing, vernacular residential housing in Shanghai, and urban village in Shenzhen. In the distance, the Great Wall, the giant river-crossing bridge, and cruise on the sea formalize the edges of the cities. The famous buildings and grass-root architecture altogether compose a panorama for a Chinese metropolis.

In terms of landmarks in Shanghai and Shenzhen, the skyscrapers are obviously the champions. But the scale of the skyscrapers contradicts the horizontal ratio of the wall on which the drawing will be installed. If the whole skyscraper is included in the image, it will look very tiny. If only the top of the building is portrayed, then it is not possible to present its height. In order to solve this problem, DAS introduced the concept of folding. The façades of the skyscrapers are continued to the floor, which is both able to keep the appropriate scale and also to remain the accurate height for the skyscrapers. But as two surfaces that are perpendicular to each other (wall and floor), there has to be some changes at the folds. Although the part of the skyscrapers on the floor maintains the basic form of their façades, the content of the image is transformed to the plan of urban space. Ping An Finance Centre in Shenzhen is turned into the runway of the airport.
Photo © Drawing Architecture Studio

Shanghai World Financial Center becomes the station for high-speed train.
Photo © Drawing Architecture Studio

CITIC Tower in Beijing is converted into highway. The concept of folding brings totally unexpected combinations, but the intact form of the skyscrapers makes those combinations seamless.
Photo © Drawing Architecture Studio

Another highlight of the installation is the combination of 2D images and 3D blocks. The 3D buildings rise straight from the flat image on the floor, becoming the stand to showcase the products. Walking through the installation, one would feel like being in the Lilliput.
Photo © Drawing Architecture Studio

Following the same principle of folding as that for the skyscrapers, each façade of every display architecture is extended into a plan of an urban space. The correlation between elevation and plan is the principle that the game shall keep.
Photo © Drawing Architecture Studio

The silver metallic board is used as the main material for the overall design of the exhibition space. In order to echo the design, DAS experimented, for the first time, with the technique of color printing on the silver mirror canvas for the production of the image of the installation.
Photo © Drawing Architecture Studio

The actual glass curtains of the architecture are replaced with the mirror material. The seemingly colorless and neutral mirror silver in the installation gently reflects the abundant colors, lights, and silhouettes from the surroundings, becoming the richest color and bringing interesting dynamism to the still image.
Photo © Drawing Architecture Studio

Photo © Drawing Architecture Studio

Photo © Drawing Architecture Studio

Photo © Drawing Architecture Studio

Photo © Drawing Architecture Studio

Drawing © Drawing Architecture Studio













