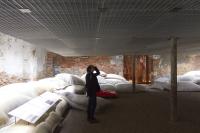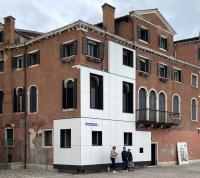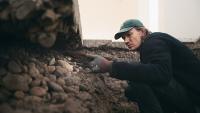Euratechnologies Housing
Lomme, 法國
The project reflects on the search for new qualities in housing which develop at the interaction of the individual and the collective, combining the qualities of individual housing with the efficiency and sustiainbability of collective housing. In a single operation, it combines very different typologies: crossing town-house with terrace and garden on the street, inverted duplex with loggia open to the sky, penthouse duplex with large terrace, panoramic dwellings, large outdoor spaces...
The project seeks to create the conditions that favor the emergence of a typological diversity in order to meet the different aspirations of the inhabitants, and give richness and complexity at the block's scale.
Careful work has been carried on the thresholds and entrance sequences. The “townhouses” with individualized access are raised from the street, and set apart by a planted setback of 2.30m, which allows to preserve a certain intimacy for the dwellings while offering a landscape quality to the urban space.
The heart of the block is thought of as a large garden developing sequences from the most private to the most collective. The creation of a planted slope at the interface of the semi-underground car park and the deck allows private spaces and shared spaces to coexist in a search for living together.






















