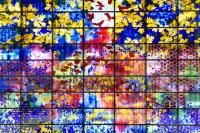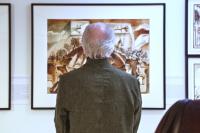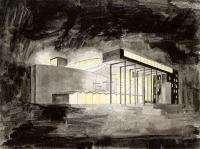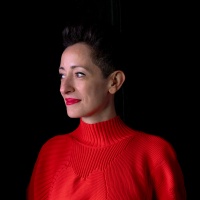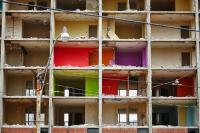House Y
Western Japan, 日本
Landscape connected in many directions.
The site is a vast flat land surrounded by wooded areas. Walking around the site, one can encounter a variety of landscapes and enjoy the blessed natural environment, especially the sunset over the Seto Inland Sea to the northwest and the magnificent mountain range to the southeast. Rather than simply accepting this vast site and magnificent scenery as it is, we wondered if we could create a multidirectional relationship with the environment through architecture.
The wooded area is cliff-like with a difference in elevation, and in some places is unstable without retaining walls. The angle of repose of the cliff led us to place the volume in the center of the site. The plan of placing the main room in the center facing two directions with a good view and surrounding it with private rooms would only create a relationship between the architecture and the vast space outside of it. The corridor, which is a branch, is positioned as a lounge that can also function as a stay space by widening its width, making it a semi-public area between the main room and the private rooms. The ceiling is lowered in the private rooms and raised in the public rooms as they become more public. The private rooms branching off from the lounge lead the eye in multiple directions and offer a variety of views, while at the same time creating continuity and depth in the space. This branching arrangement also loosely divides the outside area, creating a garden that overlaps the multi-directional views from the site: a garden with a sunset view, a garden with a sea view, a garden with a sunrise view, a garden with a mountain view, a children's base garden, and a garden with a wooded area as a borrowed landscape.
The architecture has a central trunk, from which branches and leaves extend radially, subdividing the site and creating various areas. The garden and the natural environment created in the garden are enjoyed together, and the architecture allows people to live as if they were touring the site, discovering comfortable places according to the season, time, and purpose of their lives.
Translated with www.DeepL.com/Translator (free version)
- 位置
- Western Japan, 日本
- 年份
- 2023






























