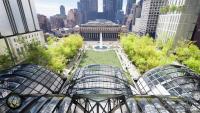Pinghe Bibliotheater
Shanghai, 中国
Pinghe Bibliotheater is the core of OPEN’s latest project—School as Village/Shanghai Qingpu Pinghe International School. A library, a theater, and a black box interlock together like a Chinese puzzle to form this characteristic building that some call ‘the blue whale’ while others see it an ocean liner.
The theater and the black box, which require the least natural light and the most acoustic isolation, occupy the lower part and the deep central area of the building, while the library occupies the upper part and wraps around the fly-tower of the theater. A loop of different reading spaces rise and drop according to the varying heights of the theater volumes below, creating a terraced spatial sequence that climaxes at a concentric reading area lit from above by a gigantic oculus and porthole windows around the perimeter.
The juxtaposition of library and theater came from the architect’s vision for education and the whole campus, it then inspired the design of the building which explored the opposing yet complementing qualities of these two programs, between lightness and darkness, introvert and extrovert, excitement and quietness.
In a sense, the Bibilotheater was conceived of more broadly as a cultural center for not only the school but also the surrounding communities. It was the architect’s hope that the Bibliotheater will become the social energizer that brings together the community and beyond.
- 建筑师
- OPEN建筑事务所
- 位置
- Shanghai, 中国
- 年份
- 2020
- 客户
- Shanghai Tixue Education and Technology Co. Ltd.
- 团队
- LI Hu, HUANG Wenjing, YE Qing, SHI Bingjie, YANG Ling, LU Di, Zou Xiaowei, LIU Xunfeng, LI Lingna
- Architecture and Interior Design
- OPEN Architecture
- Local Design Institute
- Shanghai Yuangou Architects and Consultants
- Structural and MEP Consultant
- CABR Technology Co., Ltd.
- Curtain Wall Consultant
- CABR Technology Co., Ltd.
- Theater/Acoustic Consultant
- Shanghai Net Culture Development Co., Ltd.
- Lighting Consultant
- Shanghai Modern Architecture Decoration Environmental Design Research Institute Co., Ltd.



















