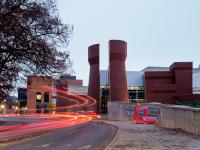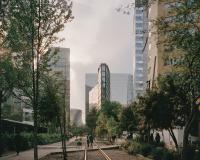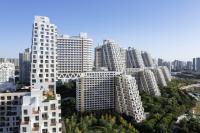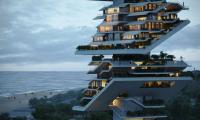Shenzhen Maoshuli Cafe
Nanshan Qu, Shenzhen Shi, 中国
The project is located outside the West Gate of Shenzhen University. The owner is the same of our DW design and two projects are next to each other. This is also our first architectural project completed in urban context.
The west side of the site is facing Nanhai road and Guimiao village, where most of teachers and students live. This district is one of popular area for coffee shops and restaurants, it contrasts with the peaceful and charm environment of the campus.
The client is based at Shenzhen University as guest lecturer and also owns a multimedia / advertisement company. We had designed his 600sqm office, after its completion, he plans to open a coffee shop right opposite to his office. The site is used to be BBQ restaurants for students at night. The client set the coffee shop as creative business hub, people may periodically share their projects and search for potential investors.
The site is long in shape with around 500sqm and having limitations in terms of planning. We had divided the spaces into three areas: Interaction, Dining and Supporting. Interactive areas is an independent glass box with courtyard and outdoor theatre. Dining area is a open plan with bar table island in the middle, also with different levels of book shelves. We make the building in one single floor with glazings to harmonise with site and minimise the weight of the architecture in the context. We wish people may feel they are having coffee in a pavilion or garden only.
















