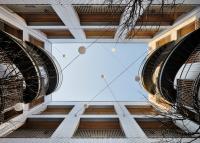Somis Hay Barn
Somis, 美國
Although a small component of a sprawling ranch on 40 acres of hills and citrus groves, the Somis Hay Barn has become one of our most widely-published designs. Envisioned as a modern take on a structure typically thought of as utilitarian and mundane, we infused our hay barn with beauty and wonder by choosing a unique exterior cladding: the hay itself.
The Sharpe Residence is a 10,000-square foot L-shaped home on 40 acres in rural Somis, CA, and a project that took us almost two decades to complete. A large site, our client required additional ancillary components, most notably a hay barn to store and feed his horses.
In rethinking the traditional hay barn, we explored a creative and poetic way to satisfy the practical requirements, and ultimately we were guided by two contrasting styles: the rhythmic rigor and permanence of Modernism, and the rough, ever-changing quality of wabi-sabi, a Japanese aesthetic that finds beauty in imperfection.
We expressed Modernism's order in the sleek 12-by-12 foot structural steel system while introducing the ephemeral nature of wabi-sabi in our choice of the hay barn's cladding: the hay itself. The hay, when stacked along the outer storage shelves in the winter, is green, but as the season unfolds turns yellow, announcing that it is time for the caretaker to remove it from the shelves and use it for feed. The façade is forever in a state of evolution, and we imagine our humble barn to be a metaphor for life, death and birth: common seasonal themes in an agrarian society
We conceived the steel and cedar-wood frame as a grid system with large shelves supporting the stacked bales of hay, forming a well-ventilated and insulated wall. A metal roof deck extends well beyond the barn's edges, protecting the interior and stacked bales of hay from the rain. We originally designed movable cables to hold the bales in place, but this proved unnecessary, as the friction created by the hay does the job just fine.
The barn has the capacity to house four horses while also providing space for tractors and all the other farm equipment necessary for maintaining the ranch's forty-acre lemon grove. Our steel structural system is constructed to the ideal dimensions for a horse stable. We encouraged natural ventilation via open clerestories and installed a breezeway separating the horse stalls from the client's storage areas and office.
Admired for its poetic take on a simple and often ignored structure, Somis Hay Barn received many accolades, including the prestigious AIA National Honor Award for Architecture in 2004. One of 13 projects selected from over 400 entries, the jury described the barn as "visually quiet with a simplicity of form with a constantly changing exterior. The barn is in harmony with its surroundings as well as the creatures that inhabit it."
One of our first forays into what has become a common marriage of strict modernist principles with an abstract meditative ethos, we are proud of our barn’s warm reception, but also a little flummoxed: it is, after all, just a hay barn.











