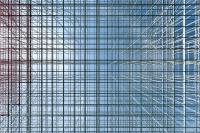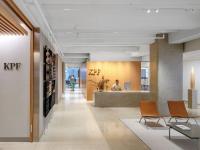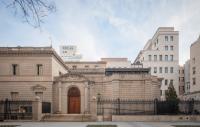Students Dormitory of Nanjing University of Science & Technology
Nanjing, 中国
The site is on the important central axis towards the Purple Mountains, the biggest green area in the city of Nanjing. The proposal gives attention to the space relations of the old campus, the special site and the urban texture at the easterly uptown. To avoid the interruption of the view through the axis, we made the east part tight, and the west part loose. In this way the sight to the Purple Mountains is kept open.
Location: Nanjing, China
Client: Nanjing University of Science & Technology
Architect: Atelier Zhouling
Project Team: ZHOU Ling, ZHANG Ning, ZHANG Bing, WANG Yan,
ZHU Xiaofei,
Consultants/Co-operations: WANG Haifeng, MA Zhimin
Structure and Material: concrete, plaster
Building Area: 130.000 sq. meter
Cost: 260 Mill. RMB
Design Period: 2005
Construction Period: 2005-2007












