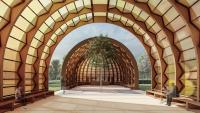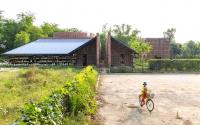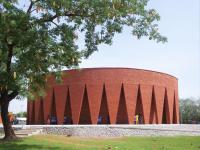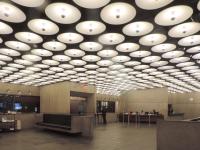Syracuse University Energy Campus
Syracuse, NY, 美國
The Syracuse University Energy Campus, won through a design competition, is an integral part of the University’s Climate Action Plan. Located in an inner city neighborhood on the western edge of the campus, bound and isolated by an elevated interstate and an elevated rail line, the University’s energy plant has for many years presented itself as hulking and impenetrable. The redesigned plant complex – the Syracuse University Energy Campus – forges a new relationship with its context. In addition to producing cleaner and more efficient power, heat, and cooling through cogeneration, it knits the power plant back with the surrounding urban fabric and introduces synergistic programming for the University and the neighborhood. Currently in Schematic Design, Rogers Partners’ architecture actively supports this transformation, enabling programmatic overlaps and educational opportunities, reducing the new buildings’ mass and scale, and emphasizing openness.
The project includes a new cogeneration plant, chiller plant, storage facility and offices; the obsolete 1926 Steam Station is gutted and repurposed for academic and community use. A green market, teaching kitchen, and community rooms fill the ground floor and engage the street; the upper floors house classrooms, offices, and laboratories. Greenhouses, warmed with the cogen plant’s waste heat, occupy the roof. An elevated public path – the Education Loop – snakes through the entire complex. The plant becomes a neighborhood asset where power plant workers, students, and the local community work, meet, mingle, learn, garden, cook, and eat. From the neighborhood and the highway, the Energy Campus serves as a beacon and symbol of the University’s commitment to sustainability.
- 位置
- Syracuse, NY, 美國
- 年份
- 2018













