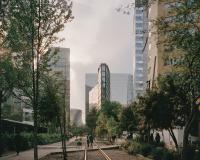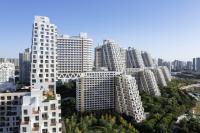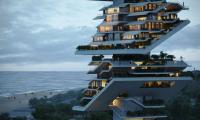Tatler Asia Headquarters
Hong Kong, 中国
Located in the former industrial Wong Chuk Hang neighbourhood in the southside of Hong Kong Island, Tatler Asia Headquarters is home to the publication’s 25 print and digital platforms across Hong Kong, Singapore, Malaysia, Philippines, Taiwan, Thailand and Indonesia.
With a growing team of staff and the demand for a headquarters which reflects Tatler Asia’s newly relaunched brand, COLLECTIVE’s design draws the sea and forest in while maximising the accommodation of workspaces. The spatial arrangement takes cues from its surrounding elements; the breakout spaces, dine-in kitchen and living garden facing the luscious Bennett’s Hill backdrop, while desks, private offices and meeting rooms looks out onto the city with a bespoke carpet running a gradient of blue. The 360-degree view is enabled by placing the ancillary areas such a storage, phone booths, printers and editorial pin up spaces around the core; allowing the main workspace activities to be placed around the floor to ceiling windows to capture the maximum view.
The headquarter spans 1,000 m2, featuring alcove garden seating, offices, and dining-kitchen, which doubles up as a flexible meeting/ workspace, event venue, cocktail bar and dining room. Featuring a customised terrazzo kitchen island fitted with a built-in wine cooler, the space can instantly transform into an entertainment venue befitting Tatler Dining’s food and beverages programme. The palette throughout the kitchen adopts an ash-grey and charcoal tone against the use of reflective bright aluminium, creating a contrast with the vibrant greenery and gives a nod to the industrial past of the neighbourhood. The customised theatre marquee lights hang above the kitchen island, evoking the feeling of a ‘bar-stage’ – it is fun yet luxurious.
- 建筑师
- COLLECTIVE
- 位置
- 15/F, Global Trade Square Guardian House, 32 Oi Kwan Road, Wong Chuk Hang, n/a Hong Kong, 中国
- 年份
- 2019
- 客户
- Tatler Asia Group
- 团队
- A. Lau, Betty Ng, Dillon Ng, G. Ng, Katja Lam





















