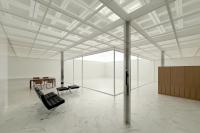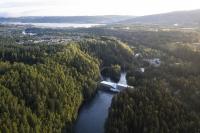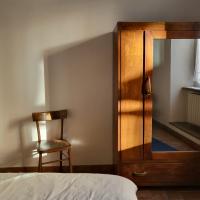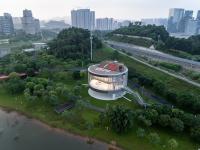Busan Opera House
Busan, South Korea
Translated into a series of landscapes that foreground the public’s experience of the water, literal and phenomenal infrastructural bands are deployed to accommodate activities such as shopping, recreation, arts programming, beach access, leisure, dining, and various maritime functions. The creation of these terrains and their integral relationship to the architecture of the site, serves to reference the adjacent mountainous geography, acknowledge the reclaimed nature of the constructed island, reinforce the free and open access to the coastal edge and extend the inherent diurnal nature of performing arts complexes towards full time use. In addition, the surrogate terrain serves as a future buffer to potential storm surges mediating the space between the sea and the opera complex.
In response to the acoustical, technical, programmatic, visual and spatial dichotomies existing between the Opera Theater and the more experimental Multi-Purpose Theater, the complex divides these unique performance vessels into two independent “gems” embedded within the stratum of the opera complex. The dislocation of these two volumes – while supporting their specific requirements - results in a spatially dynamic territory containing the Opera House’s lobby, ticketing, gift shop, restaurant, bars, and cafe. In addition to containing these public functions, this space serves as the direct link to the various landscapes – near and far - that encircle the building. The confluence of the multitude of visitors to the opera house and the adjacent landscapes results in an animated and socially diverse experience.
- Architects
- Aaron Neubert Architects
- Localització
- Busan, South Korea
- Any
- 2011















