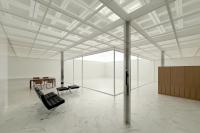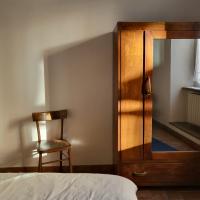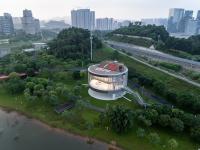China Academy of Art Liangzhu Campus, Hangzhou

Towards a New Mode of Education
Liangzhu is an area in the city of Hangzhou where a new campus of China Academy of Art (CAA) is sited. At Liangzhu, this art based comprehensive university plans to have four academic divisions, which are College of Innovative Design, College of Art Management, College of Foundational Education, and College of Continuing Education, and will house 3000 full-time students and 1000 continuing education students. The four main objectives of this new campus include developing interdisciplinary innovative talents; promoting design and informational economy; integrating artificial intelligence technology and setting another benchmark for contemporary design education. At the stage of the campus design competition, CAA asked the participating architects to envision an educational system that would meet the mandates given. We understood that deciding a major while entering college is no longer the best way for today’s higher education and proposed a conceptual framework for learning that is defined by the following: 1. Use head and hands. Every student, regardless his/her discipline or concentration, have to take courses that engage making, from drawing/painting to design/architecture, as part of the foundations. 2. Classes as research projects for advanced level, which allows students to acquire skills to work as an interdisciplinary team and solve real-world problems. 3. Abolish departments so that knowledge is not compartmentalized.
Architecture That Teaches
Furthering the above-mentioned important programming exercise, we believe that architecture can and should be part of the educational system. What kind of space for a campus that is able to facilitate making and experimentation as well as to encourage students to interact with each other in and out of classes to nurture collaboration? While traditional classrooms are still necessary, the main teaching-learning space at Liangzhu is redefined as an open, continuous studio, where classes can be held and students may, individually or collectively, read, write, draw, build, discuss, or debate. In this space, all the activities on campus are visible, which means that a student can be constantly aware of what others are working on while pursuing his/her interests. We hope to blur teaching and learning, research and practice in this particular school environment, the vaulted spaces of which would allow ample natural light, large-scale installations as well as events, such as conferences and drama/dance performances.
Learn-Live
At Liangzhu, students live upstairs of the studios. The vertical stratified system of dormitory, social space and studios creates an architecture that embodies the concept of "college as community" where students live-study under one roof. Within the dormitories, there are spaces provided to the students for themselves to organize “hobby clubs,” which are a form of self-taught courses. We hope to convey to the students the notion of living is learning, which makes up the core ideas of this campus design along with the studios. In many ways, CAA Liangzhu is an open project. The in-coming students have been asked to imagine the ways they will engage the architectural spaces of this campus in a workshop to make the campus their own.
One Building
Since there are no separate zones for teaching facilities and living quarters typical for a college campus, all the buildings at Liangzhu are connected by covered walkways and conceptually woven into a single piece of architecture. Due to the habit of hanging laundry in the dormitory balconies, this mixed-use spatial organization calls for a tidier than usual appearance for the dormitories. A continuous metal louvre is thus devised on the building exteriors to screen off laundry as well as air conditioners while serving as sunshades. On the rooftops of the dormitories, we designed a series of semi-outdoor spaces named “view-finders,” which is aimed at further enriching the campus life of Liangzhu.
For the purpose of construction management, the CAA Liangzhu project was scheduled in two phases. The first phase was completed in July 2021, and classes began in September of the same year. The entire campus is due to open in 2023.
Client:China Academy of Art
Location:Liangzhu, Hangzhou, China
Principal Architects: Yung Ho Chang, Lijia Lu
Project Team:Architecture: Yin Shun, Wang Yue, Long Bin, Huang Shuyi, Wang Wenzhi,Liang Xiaoning, Liu Yang, Liu Chao, Zhang Bowen, Wang Shuo, Cheng Yishi, He Zelin, Shi Qi, Lin Shijie, Li Xiangting, Xie Yanxu,Jiao Huimin,; Interior design: Wang Yue, Zhang Min, Han Shukai, Li Shuai; Landscape design: Shi Qi, Yin Shun, Lin Shijie; On-site supervision: Li Shiqi
Construction Drawing Design: Tongji Architectural Design (Group) Co., Ltd (No. 3 Architectural Design)
Lighting Consultant: TJAD-Architectural Lighting Studio
Building Area: 18000 m2
Structure and Material: Reinforced concrete structure
Design Period: 2018.3-2019.6
Completion Time: 2021(Phase 1)
















