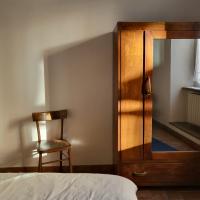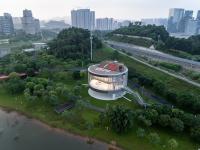Aesop Fillmore Street
San Francisco, CA, USA
Housing various skin-care and health products of Aesop, the space of the store is narrow and deep; the shot-gun organization is laid out asymmetrically with products framed in recycled boxes randomly stacked on one wall, the entire depth of the space.
The opposing wall is clad in cork--pure, seamless and unfettered by any intricacy. Using the strict repetitive organization of the Aesop bottle-- a leitmotif of the brand-- the random stacking of boxes acts to downplay the regimented nature of the brand.
- Architekten
- NADAAA
- Standort
- 2454 Fillmore Street San Francisco, CA, San Francisco, CA, USA
- Jahr
- 2012










