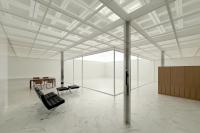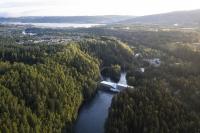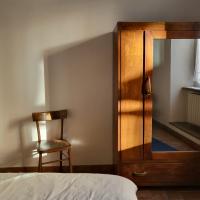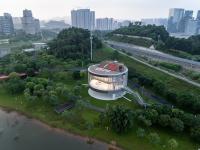Tower of Bricks
Hengshui, China
Place and history
The project began with an abandoned Hoffman brick kiln, which was located between Hengshui wetland park and the city proper of Hengshui. It was formerly a place where factories nearby used to drain their sewage water onto. As the only building on wetland, the brick kiln was highly recognizable with its chimney. However the Hoffman kiln was gradually abandoned due to the national policy that banned the burning of bricks out of clay as an environmental protection measure. The building was eventually demolished by the government due to its collapsing condition. With the new governmental plan to convert the wetland into a botanic park, the project called for the design of a botanic art center on the same site of the former kiln. We decided that the memory and history of the demolished kiln has to be recalled and remembered with the new architecture. We hope to connect the past and the present of the place with the project.
Reconstruction ≠ Replication
The new botanic art center is mainly a gallery showcasing plants, potteries and floral art. The new architecture is therefore a public facility that contrasts with the old kiln which was a introversive building purely for industrial production. With the intention to connect to the spatial history of the place, the new botanic art center has a massing and spatial composition that references to the old kiln but programmed with contemporary functions and experience. In doing so, the past and the future of the site are conceptually connected. The observation tower preserves the symbol and memory of the former chimney and the accessibility of the tower allows people to "climb up the chimney".
Transformation from introversion to publicness
While the old kiln was an industrial building with no public access, the new botanic art center opens to the public as an cultural and exhibition architecture. The spatial composition of the botanic art center conceptually refers to the old Hoffman kiln with a looped and vaulted space surrounds a central courtyard. Along the vaulted arcade, several courtyards are proposed and breaks the spatial continuity of the space, creating a blurred boundary between landscape and architecture, between interior and exterior, while also connects the inner central courtyard with the bigger environment. The roof garden of the podium also opens up the building and created unique viewing experience outwards. Courtyards are also proposed in between restaurants and kitchen at the northen and southern end of the building and allows better natural light into the dinning space.
Vaulted arcade as exhibition space
As opposed to a continous vault in a Hoffman kiln, the arcarde of the botanic art center is composed of a series of vaults which shows a visual and experiential progression of spaces in relation with light. The sequential setting of vaults defines seprate but interconnected galleries that house exhibition and records the relationship between space, light and shadow.
From chimney to tower
Every traditional kiln has a chimney and many people has the idea to climb on it. The proposition of an observation tower is reminiscent of the chimney and allows people to access the "chimney" with its four viewing platforms at different alttitudes, which offers different views and experiences of the botanic park.
Materiality, light and shadow
Bricks were used as the main materials throughout the architecture and become a medium to recall the lost materiality and texture of the place. Various kind of stacking patterns of bricks area used on the facade in order to generate translucency, which breaks the solidity and heaviness of brick wall, allows different light and shadow effects and promote the sense of publicness. For instance, facade of the interior courtyards are made more translucent in order to imply the publicness of the space. The observation tower are cladded with bricks stacked more porously to allow more light into the the tower and weaken the heaviness of the tower.
While the design of the Tower of Bricks has a reference to a traditional kiln, the new architecture holds a contemporary position in terms of the idea of publicness, connectivity to the environment and user experience. It emotionally extends local people's memory of the existence of a kiln. It is an architecture that connects history with future.
- Architekten
- Interval Architects
- Jahr
- 2018
- Team
- Gu Yunduan, Oscar KO, YUE Zexing, HU Xianmei, CHEN Jing, HUANG Jin
















