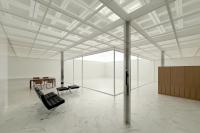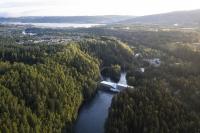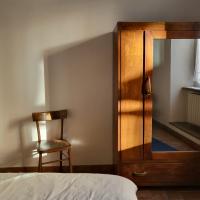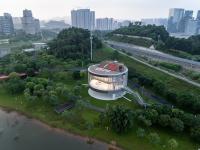Aueninformationszentrum im Schloss Grünau
Neuburg an der Donau, Germany
Already from the beginning of the 90's, Bavaria is working on a renaturation project for the floodplain area between Neuburg and Ingoldstadt. This area is one of the most significant floodplain forest of the German Danube.
With the help of ecological flooding the variety of the floodplain fauna and flora should be restored.
To concentrate all important topics of the floodplain issues the "Auenzentrum Neuburg" had been installed in April 2008. It is located in the old Renaissance castle of Grünau, about 7km away from the city.
The information center is split into three subareas: Aueninstitut as research institution, Auenforum, which is responsible for the exchange of experiences and the Aueninformationszentrum as connection to the public.
On April 2009 the adapted rooms for a permanent exhibition on the ground floor of the castle were opened. The concept of the exhibition was not only started with the design of the castle rooms but also with the outdoor areas of the castle. A sculpture in front of the castle next to the Danube Cycle Track was built on which bikers andhikers get short information about the exhibition and they can take a rest and enjoy the nice few on the integrated bench.
More Information about the Aueninstitut they can get in the passage of the castle which is opened around the clock. In this passage also the main entrances of the exhibition are located. When the visitors start their tour in the northwest wing of the castle they find themselves in the former kitchen of the castle. In a small foyer is a interactive information point about the whole exhibition. After this room the visitors are entering the grand kitchen hall. There is located the Donaumöbel. It shows the visitors the course of the Danube, starting at its origin and ending in the Black Sea. Information's about geography and geology are written on the desk which is lit from behind. Detailed information can be read on illuminated drawers.
Because of the free entry there is no need for a cash desk. The result was that the architects installed a temporary working place. The whole Donaumöbel is movable, so that the kitchen hall can be also used for events.
The next part of the exhibition is located in the Stubenkammer and the Turmrondell. In this two rooms the visitors get information about the history and the function of the floodplains.
Water columns which can change their water level, show the complexity of the floodplain system. The simple and monolithic exhibit mount plays with the atmospheric pictures, which are printed on textile screens in front of the window recess and lit from behind.
More information about current projects the visitors get in the Hofmeisterstube. Also this room is very simple in its design and the dark colours of the information walls should centre the exhibit mount. On this exhibit mount the visitors are able to simulate water flooding on a touch screen.
On the opposite of the passage there are the cellar vaults, where the visitors get information's about the floodwater topic. On a circular placed information strip there are scientific explanations about the last floodwaters in this area.
The wall recesses in this room give the visitors the real feeling how thick the walls of the castles are and there are also projections of floodwater pictures which are fitted in the recesses.
Behind this room there is a cellar vault for multifunctional activities and from there the visitor is able to enter a room for meditation. Sitting on a rounded furniture the visitors can listen to water noises.
There is a deep reference between the exhibition design and the historical room. With a gesture of respect the modern exhibition mounts are situated in front of the historical basic structure of the building. The explicit separation between the old, rough-textured surfaces and the new, plain and geometric furniture's gave this two structures enough space for development.
- Architects
- Veit Aschenbrenner Architekten
- Location
- Schloss Grünau, 86633 Neuburg an der Donau, Germany
- Year
- 2009











