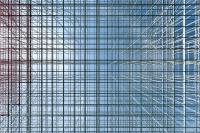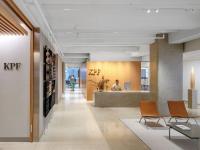Das Gerber (The Gerber)
Stuttgart, Germany
Located in the city of Stuttgart, the Gerber is a 250 billion mixed-use with a high urban significance. To embrace retail, hospitality, living and working on a total superficie of 25.000 sqm was a great challenge for the city, the investors, and for the architects and designers. With over 86 shops, Gerber Mall now is one of the major shopping destinations in the capital of the federal state of Baden-Wuertemberg.
With three entrances situated on two levels, the Mall reflects its complex urban situation and neighborhood. In the light of a corporate design theme for all entrance areas, the total amount of 31 LED rings have been designed especially for the project. In the basement, the rings are integrated in the ceiling, in the other entrances they are freely suspended from the high ceilings. Their counterpart, a "hoola-hoop" object of 10 rings, and the only one with a RGB system for special events, circles around a central column, being reflected in the fountain below and moving up over the total height of all three shopping floors.
At Gerber Mall, lightness, clarity, sophisticated minimalism are the well-balanced tunes for the interior design, hand in hand with the lighting design. How to minimize the visual weight of a 1 mtr high ceiling package, filled with a/c ducts and all other necessary technical features? Illuminate the white flanks of the generous ceiling openings, glare-free, easy and just cool.
How to create a dynamic, thrilling spatial experience? A truly clean ceiling, without hundreds of technical details in front of your eye? Stupid looking functional outlets? Almost everything has been integrated in a recessed, matt-black channel system: lights (both architectural and temporary event track lighting), a/c outlets, sprinklers, loudspeakers, cameras, security lighting, etc. etc..
The black channels correspond with the black escalator's handrails and the dividing gaps under the escalators (which are key lighting objects all around the space); with the dark grey profiles of the shop facades. All this is the result of a carefully considered three-dimensional concept, very graphical, with strong contrasts, created in close co-operation between the interior architects and lighting designers.
Underline the dynamic perspectives with crisp, well-selected light. Both linear and punctual. Glare-reduced, honeycombed metal-halide spots enhance and dot the walking rhythm within the public space and generate a pleasant contrast to the ambient light emitting from all the various shops. It does not make sense to work against the variety of all those individual identities - so here again the answer was: less is more.
Above the top floor, a huge sky light allows the daylight to illuminate the enormous space. In order to hide the frames, the interior architects designed a system of white baffles. At night, a blue LED strip transforms the skylight into a magic lighting object.
Client
Gerber GmbH & Co. KG, Stuttgart
Project Development
Phoenix Gerber GmbH & Co. KG, Stuttgart
Project size
25.000 sqm (including shops)
Architects
Quartier "S" EPA Planungsgruppe & Bernd Albers, Stuttgart/Berlin
KBK Architekten Belz/Lutz, Stuttgart
Interior Architects
Ippolito Fleitz Group GmbH, Stuttgart
Lighting Designers
Pfarré Lighting Design, Munich
- Lighting Designers
- pfarré lighting design
- Location
- Stuttgart, Germany
- Year
- 2014
- Interior Architects
- Ippolito Fleitz Group











