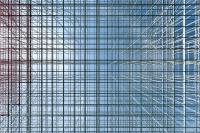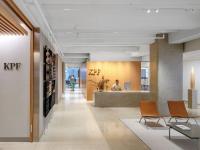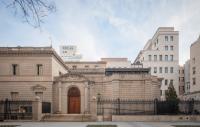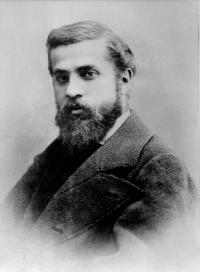Palace of International Forums
Tashkent, Uzbekistan
The cityscape of Tashkent, the capital of Uzbekistan, is dominated by the Palace of International Forums, a centrally located venue for hosting official state receptions, conferences and concerts.
The customer wished to have an atmosphere of festive glamour created by the illumination of interior spaces encompassing a total of 40,000 m2. The lighting designers augmented the work of the interior designers by designing many lights, light systems, light objects and crystal chandeliers manufactured specifically for the project. Another part of the commission was to come up with a design for the appearance of the Palace exterior as a whole during the evening and nighttime hours.
A focal lighting element in the main foyer is a 21 meter long and 5 meter high crystal chandelier weighing approx. 15,000 kilograms. Eight crystal ball chandeliers measuring 3.5 meters in diameter lend a distinctive touch to the atmosphere of the side foyers on the mezzanine level. The sheer volume of the auditorium is accentuated by LED lines, wall floodlights and cove lighting, allowing structural contours to be emphasized.
Forty-three meters high and 50 meters across, the 1,850-seat concert hall affords visitors an impressive spatial experience. The idea of the interior designers of creating a cupola from overlapping ring elements was effectively continued by the lighting designers using a scheme of contrasting tones. Positioned out of sight behind the rings, an LED-RGB lighting system creates an imposing light space.
Developer
The Republic of Uzbekistan
Surface area
Interior space 40,000 m2
Architects
Tashgiprogor Co., Tashkent
Interior Designers
Ippolito Fleitz Group GmbH, Stuttgart
Lighting Design
pfarré lighting design
Gerd Pfarré, Dominik Buhl, Katharina Schramm,
Anh Nguyen, Cosima Strobl
Photography
Andreas J. Focke, Munich
Zooey Braun, Stuttgart
- Lighting Designers
- pfarré lighting design
- Location
- Tashkent, Uzbekistan
- Year
- 2009
- Interior Architects
- Ippolito Fleitz Group GmbH









