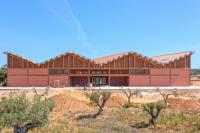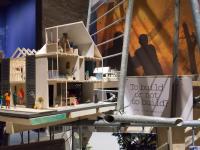DC Tower 3
Vienna, Austria
The tower in Vienna’s Donauplatte area complements the towers DC 1 and DC 2 by Dominique Perrault and offers 832 apartments for temporary living. The 100-meter-high building is connected on several levels to the existing Donaucity quarter as well as to the transport network via public plazas and paths. A glazed partition in the middle axis brings daylight into the building core, which impresses with generous two-story access areas. The projections of the three-dimensionally warped façade elements correspond to cozy wood-clad alcoves, which frame the view of the Danube and the city in every room.
The narrow property – hardly more than a traffic island, surrounded by Wagramerstraße, motorway access and underground line – presented us with great planning challenges. But the attractive location on the Danube with a view to St. Stephen’s Cathedral and the prominent neighbourhood with UNO City, the Perrault-Towers DC 1 and DC 2 as well as Harry Seidler’s high-rise were worth taking the risk.
For a sensible access to the project, we extend the Donauplatte in the area of the Carl-Auböck-Promenade up to the Wagramerstrasse. To overcome the height difference of approx. six meters, the underground line will be covered with a bridge that leads to the plaza on the ground floor. With its seating steps, the bridge provides an attractive public square with a view of the Danube and the city.
- Architects
- Dietrich | Untertrifaller Architekten
- Location
- Vienna, Austria
- Year
- 2021





















