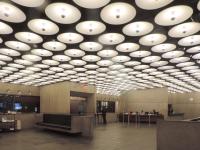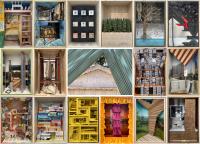Future Office
Frankfurt am Main, Germany
Flexibility in architecture is a term that is as positive as it is slippery. It makes many promises, only to often fall short due to the ingrained habits of users. That being said, when it is deployed effectively, flexibility is and will continue to be an essential component of sustainable buildings. In particular in the context of workplace design, flexibility is often understood as a critical component of a transition to more modern and digital ways of working. But what does a flexible office space look like - and how are new tools changing the way we work?
- Location
- Frankfurt am Main, Germany
- Year
- 2019
- Client
- Messe Frankfurt Exhibition GmbH
- Team
- André Schmidt, Joris Fach, Alejandro Garin Odriozola, Cecilia Ambrois












