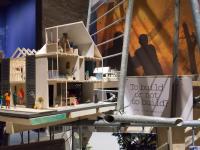Research Building Global Hub of University Leipzig
Leipzig, Germany
The aim of the Global Hub is the best possible linking of the different areas of use in order to promote exchange among the people working here. Therefore, the building was designed in a ring shape with an inner courtyard and a central communication axis. The first floor, with its forum in the center, opens both to the street and to the inner courtyard. On both sides of the entrance area and foyer, the Transferlab and the Day Center are well exposed and connected to the street via generous glass surfaces. The central communication axis connects all units on the upper floors as well as common functions such as labs, meeting and lounge areas, toilets and elevators. The bridges offer the opportunity to linger and discuss in a weather-protected outdoor atmosphere.
- Location
- Leipzig, Germany
- Year
- 2021
- Client
- Freistaat Sachsen
- Team
- André Schmidt, Joris Fach, Léa De Piccoli, Ada Ehrhardt
- Architecture
- Sander Hofrichter Architekten & MTTR Architekten + Stadtplaner












