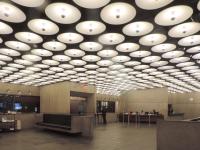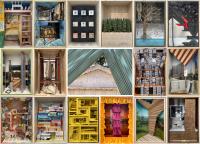GRE / Ichinoichi
Sukagawa, Japan
This former market in Sukagawa, Fukushima Prefecture, was built 60 years ago as the city's first RC structure.
The rugged and heavy structure has now been shredded by restaurants, and even the structure has been selfishly renovated from time to time. Even so, it remains a symbolic building in the downtown area and has even earned respect for its ability to withstand the major shaking caused by the Great East Japan Earthquake.
The local owner, who lives in Tokyo, started with the idea of creating a place for receiving and transmitting information here, and the opinions were exchanged.
After reviewing and reconsidering every object and thing, the project is positioned as a 'Re', which transmits new value.
The composition of the building is such that the exterior space is reduced to provide 1/3 of the space on the main street of the town, which can be transformed into an indoor or outdoor space by means of vinyl curtains.
At the back of the space are six sliding doors that can be fully retracted, and by pulling the doors down, the entire interior of the shop can be transformed into an open-air space.
Town festivals and events are also drawn into the shop, and sometimes offered to the town from within.
The strong structure is exposed for people to see as much as possible, and the destroyed structure is carefully restored to properly convey the history of its survival to people, which itself is the design.
All the furniture and other items in the shop are repaired and restored from antiques, and the entire shop is composed of an accumulation of 'Re'.
In this way, the town (street) and the space coexist and cross the border, and I hope that this will be one of the stimulating factors that make the local people feel again, if only a little, the goodness of their local area.
- Location
- 須賀川市, Sukagawa, Japan
- Year
- 2021
























