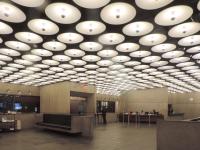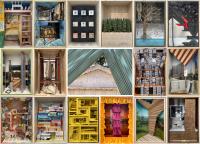Langes Feld - Hrachowina Liegenschaften
Wien, Austria
plot area: 7ha
GFA: 130.000m²
Clients: Siedlungsunion, Heimat Österreich, Haring Group, Wiener Heim
The project shows a strong integration with the surroundings and distributes the building structures very well in the planning area. The handling of the western edge to the open space is very sensitively solved and the existing green area is upgraded qualitatively. The play of narrow alleyways and places, the quiet dwellings and the pedestal zones create a human scale and a very harmonious overall composition. Positively seen are the expanded pedestal zones with different utilization possibilities and semi-public, elevated terraces. Overall, the project gives a high degree of flexibility in terms of different types of accommodation, special accommodation and interchange of use as well as high living quality. Very positive is also the high permeability In North-South and In East-West direction In terms of through movement and view axes. The freedom is convincing in its gradations to the public, its links and the expected quality of life. The handling of the historical building structures and the derivations from them are also positively assessed. The buildings are differentiated by small forwards and backwards as well as by subtle height gradations, and nevertheless provide a necessary rest in their arrangement. According to the jury's opinion, the suggested pedestal zones and terraces as well as the height gradations could be a strong identity for the new district, the project can be expected to offer high residential quality as well as added value for the district.
- Architects
- SHIBUKAWA EDER ARCHITECTS ZT GmbH
- Year
- 2017 - 2021
- Partnerbüro
- F+P Architekten ZT GmbH
- Landschaftsarchitektur
- Paisagista









