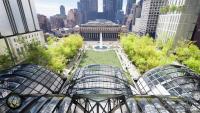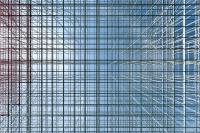Microcity Neuchâtel
Neuchâtel, Switzerland
Designed as a unitary urban entity, Microcity building creates a new centrality in the urban fabric of Neuchâtel. It enters into dialogue with its neighbors and reacts plastically to the specificities of its immediate context. The staged topography of the site, combined with the compacity of the proposed building and the creation of three specific exterior spaces, supports a tailored morphological dialogue for the site. A new public park forges privileged links with the surrounding neighborhood and acts as representative space in the new campus.
- Architects
- Bauart Architekten und Planer
- Year
- 2013
- Client
- Kanton Neuenburg
- TU
- ERNE AG Holzbau, Laufenburg










