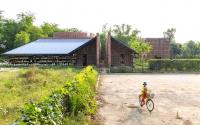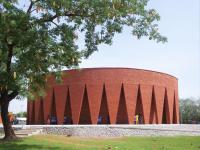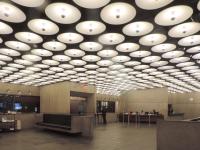Transform Living Space Halbmondsweg
Hamburg, Germany
The old, ivy-covered house in Othmarschen seemed the perfect place for the clients to settle down with their young family. Over the decades, the building had been altered and adapted to suit the needs of its occupants, resulting in a very undifferentiated and cluttered appearance. The interior of the house was dark and angular and did not reflect the desire for a modern, contemporary, bright and open living space.
The beige clinker facade was cleared of ivy and the clinker was sandblasted and refurbished. High-quality, floor-to-ceiling, anthracite-coloured mullioned windows now harmonise with the light clinker brickwork and dark roof, reviving the original historic façade.
To create a new quality of living with more air, light and space inside, the basement was completely restructured and the attic converted. A new layout on the ground floor provides more transparency. The open sequence of kitchen, living and dining areas allows the formerly convoluted rooms to become the centre of family life again. The aim was to create good architecture that would noticeably optimise and facilitate everyday processes and routes.
The previous small dormer on the garden side has been replaced by a large dormer that extends into the flanking roofs on the sides. The dormer thus allows a high quality use of the attic. This is a special solution that was only approved after lengthy discussions with the building authorities due to the existing conservation area for the area.
A great deal of attention was paid to detail in the design and construction. For example, additional windows were placed based on light simulations, circulation analyses were carried out to organise the rooms, and the entire design was developed based on an extensive 3D model.







