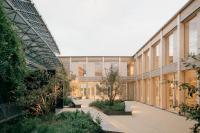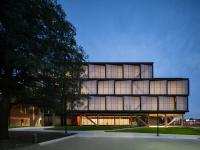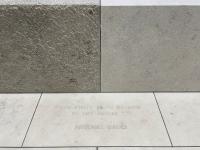Villa Aumühle
Aumühle, Germany
A villa with high standards of comfort, aesthetics and sustainability was built in Aumühle near Hamburg. The aim of the project was to create a stylish and future-oriented living environment that offers its residents long-term flexibility, independence and a high quality of life.
The shape of the house, whose floor plan resembles the letter Z, takes up the given topography of the property. This creates a well-thought-out spatial sequence that combines private retreats with central living areas and a spacious garage for up to three vehicles.
The building is accessed via a path running parallel to the road. The entrance area, which opens at an angle of 115 degrees, is divided into two main areas. The private north-west zone includes the master bedroom, dressing room, two bathrooms and a utility room. A basement offers space for a workshop, additional storage rooms and a small granny flat with a view of the garden.
The southern area houses the central living and recreation rooms. The kitchen, dining room and living room can be flexibly separated or opened up by floor-to-ceiling sliding doors. The entire living area has been designed to be barrier-free.
The elongated, single-storey structure impresses with its simple façade design. A dark clinker brick in a thin format runs in relief along the street façade, emphasising the horizontal alignment of the building. This timeless design blends effortlessly into the surrounding, established residential area.
On the garden side, floor-to-ceiling, frameless windows create a seamless connection between the interior and the outside world and flood the house with daylight. All rooms face the green panorama, which contributes to the special living ambience of the house. The widely cantilevered roof overhang – a steel construction on the concrete roof – is equipped with slats in this area, which create an appealing play of light and shadow.
The glazed areas can be darkened by blinds, while the building's ceilings can be cooled emission-free by means of ice storage technology. This combination not only ensures a pleasant indoor climate, but also significantly reduces the building's energy consumption.
- Architects
- Buero Bechtloff
- Location
- Aumühle, Germany
- Year
- 2019
- Team
- Bastian Bechtloff, Claudius Lange


















