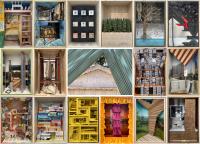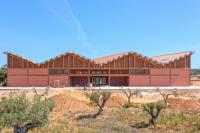Werdauer Weg
Berlin, Germany
The hotel and office block in the Berlin district of Schöneberg has been conceived as an accompanying piece to the office high-rise “Platinum” by architect Jürgen Sawade. The planned new-build is complementary to the structure of the “Platinum” building, and due to the directionally reverse cascade, succeeds in achieving a retroactive urban integration, so to speak. On the east-facing aspect the building reveals a completely contrary structure: the new Zwölf-Apostel-Kirchhof (Twelve Apostles Churchyard) with its listed chapel by Paul Egeling. On this side, the building completes a silhouette-like cityscape, freeing the cemetery from its enclosed location. The new ensemble comprises a block, that in a way echoes the adjacent urban planning area, the popular so-called “Schöneberger Linse” in a smaller form.
The two north and south facing head structures of the building are staggered in two-storey steps up to the eleventh storey. The façade has a unified brick facing, underlining the sculptural quality of the building. The light creamy-beige hue of the stone answers to the granite of the “Platinum” house. A hotel will be housed in the northern part, with the southern part to be used as offices.
- Architects
- Max Dudler
- Location
- Werdauer Weg 3, 10829 Berlin, Germany
- Year
- 2020
- Client
- Werdauer Weg 3 Immobilien Projektentwicklungs GmbH & Co. KG
- Building period
- 2016–2020
- Volume
- GFA 12.000 m²
- Procedure
- Direct commission








