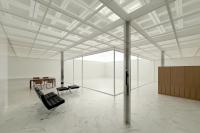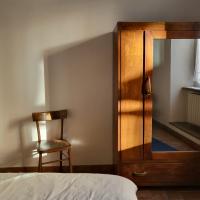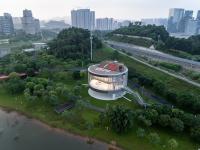DHUB exhibition "Barcelona direccions"
Barcelona, España
The exhibition takes place in three stages. Square entrance that citizens perceive as gains in the public sidewalk and must resolve the claim event and meeting space. The introduction is a unique space, which is understood and seen as a unit. It develops in the large attic room inside the space DHUB. The balconies on both thematic deepening shafts are programmatic viewpoint discovery of the space DHUB.
- Arquitectos
- BOPBAA Arquitectura
- Ubicación
- Plaça de les Glories s/n, 08013 Barcelona, España
- Año
- 2011












