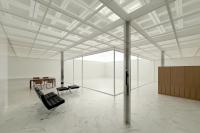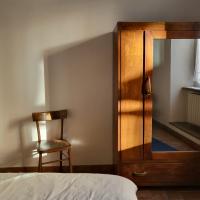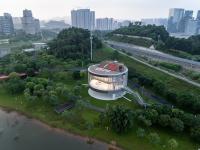Shanghai Organic Fruits Farm/Visitor Center
Shanghai, China
Winning design of ICONIC DESIGN AWARDS 2013
[design concept]
We designed the visitor center and landscape as a destination to promote the quality and safety of our client’s horticultural products directly from grower to consumer. 4 key phrases that promise the best quality of their produce were given to us to help with the concept of the center;
“Guarantee the most nutritious products”
“Surprise with the highest quality”
“Nurture health with confidence”
“Satisfy with the best taste and price”
We designed each floor of this facility with a different concept in mind. On the ground floor, there is a food court and souvenir shop, ‘Farmer’s Garden’ and an indoor orchard, ‘Edible Garden’. Upper floors include the main exhibition hall to showcase advanced agri-cultural technology, a classroom to teach children how to cook and the importance of food materials, a specialized library and a lecture hall for people who are especially interested in agriculture from a business perspective.
[credit]
architect: Ken Hashimoto/EPS
co-architect: Yoshiyuki Ishii/e-style architects office
assistant architect: Megumi Kato/EPS
interior designer: Miki Takayama
graphic designer: Kiichiro Hamaoka/Lots Partners
renderer: Tatsuya Irie/Irie CG Design Studio
[data]
location: Shanghai, China
scope of work: master plan of land use and structures, submittal drawings for municipal government, schematic landscape design and schematic building design
project: November 2011
design completion: June 2012
site area: 137,275㎡
primary facility: visitor center 30,000㎡
supporting facilities: member’s restaurant/500㎡, produce market/500㎡, warehouse/1,000㎡










