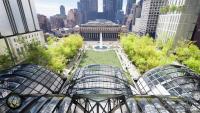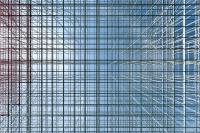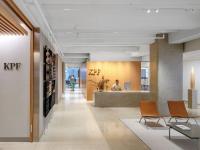Juanzong Apartment
Qinhuangdao, China
Juanzong Apartment, situated at the southern entrance of a residential community, is surrounded by the community's public activity area. Located in Qinhuangdao City, approximately 260 kilometers from Beijing, it stands as one of the most popular coastal resort destinations near the capital. Over the past decade, the community has attracted numerous vacationers, digital nomads, and artists, drawn by its continuous hosting of various cultural and artistic activities.
Many residents here come in groups of families and friends, and a significant portion are freelancers looking to work and live for a period in this scenic seaside community. The ground floor of the Juanzong Apartment accommodates diverse businesses, including a restaurant, bakery, boutique, shoe shop, handcraft store, tea house, and children's bookstore, along with a corner pop-up store. This pop-up store, resembling a small showroom, can be rented to different vendors based on various holidays and community events. The triangular backyard features a raised pool area, doubling as an outdoor stage for hosting various activities and gatherings during winter.
The apartment has a large living room that can be defined as a "studio", with a width of 8 meters and a height of 4.5 meters, equipped with a balcony, an open kitchen and a dining table. Sofas and bookshelves surround the lounge area, and there is an extra-long corner workspace by the window. It is not only suitable for weekday art-making activities such as literature, painting and music, but can also accommodate weekend and festival salons. The ceiling of the living room is exposed fair-faced concrete, which we painted with a thin layer of white topcoat without applying putty, thus preserving the hard texture of the concrete. The concrete slab extends outside to form a balcony, giving order to the interior space on the facade.
Each unit's living room faces the square, while the bedrooms face the inner courtyard, offering different views on both sides. Between the living room and bedroom lies a 2.4-meter-wide foyer, serving as both an entrance space and a transition zone between the active and quiet areas. The bedrooms in each unit have a ceiling height of 3 meters, differing by 1.5 meters from the living room height. This height difference is utilized to integrate three unit types together, creating a unique one-unit-per-floor entrance experience.
We aim to give the apartment a simple and modern image, opting for light green precast terrazzo panels with green mineral as the primary aggregate for the façade material. Terrazzo is a versatile material that requires repeated experimentation with the size, type, and color of aggregates to achieve optimal visual effects at various viewing distances.











- Architetti
- genarchitects
- Sede
- Youyi Bay, Qinhuangdao, China
- Anno
- 2023
- Cliente
- Aranya, VVYY Practice
- Team
- FAN Beilei, XUE Zhe, KONG Rui, YU Chenye, XUE Jun, ZHU Mingxi, QIAN Jia, ZHU Lingyun, PANG Yinlei, CHEN Xiaofan, WANG Shiyu, HUANG Wei, ZHAO Nan, HU Jizhang, WANG Xin, CHEN Xi, LI Jing
- Structural Engineering
- ZHANG Zhun, HU Xiaojie / AND Office
- MEP Engineering
- LIANG Ming, PAN Shen, WAN Huajun, LIU Jianping / SGIDI
- Lighting Design
- PANG Lei / Lumia Lighting Design
- Facade Design
- BRM Facade
- Conceptual Landscape Design
- genarchitects
- Detailed Landscape Design
- Aecom
- Detailed Interior Construction Drawings
- Shanghai Jinxi Construction Engineering co., ltd
- Local Design Institute
- Dalian Institute of Architectural Design&Research Co.,Ltd
- Civil Construction
- Jiangsu Jiangdu Construction Group Co., Ltd.
- Interior Construction
- Yuyi Decoration Engineering

















