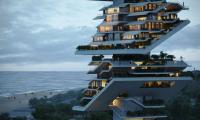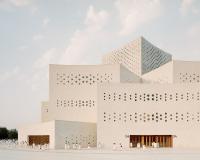Mi Casa Su Casa Club Hotel
Qinhuangdao, China
The Mi Casa Su Casa Club Hotel, located in Qinhuangdao City, the nearest and most popular coastal resort near Beijing, stands at the southern entrance of a residential community, serving as the central hub for public activities. Over the last ten years, this community has consistently organized various cultural and artistic events, attracting numerous vacationers, digital nomads, and artists to stay and create here.
We aim to transform the hotel into the community's shared living room through diverse functions and an open floor plan layout. The hotel's entrance and lobby are positioned at the southeast corner of the first floor. The main spaces on the first and second floors are dedicated to public functions, with a two-story-high Forum Space opening to the courtyard on the south side. The remaining sides host retail and gallery spaces, accommodating gatherings, cultural lectures, concerts, and exhibitions. This serves as a natural transition between the hotel and the external plaza, enriching the building's ground floor with a vibrant public character, facilitating access from all sides, and allowing free movement through the space.
As a hotel catering to traveling creators, we aim to imbue the guest rooms with the ambiance of a cozy home study. Each room boasts a spacious desk by the window, complemented by bookshelves, a sofa, and a coffee table to create a simple reading space. Bed is positioned in another corner, near a small balcony for guests to relax and observe the square below. To optimize functions within a limited area and ensure a comfortable spatial ratio, we've adopted a square plan as the basis. This involves dividing the width direction into "two spans of size" and alternating their placement in the depth direction. The larger span layout incorporates a desk and bathroom, while the smaller span layout comprises a bed and balcony. By facing the desk towards the corner window, we minimize disturbances while working. The 6-meter width lends a spacious feel to the entire room, while staggering the layout pushes the bathroom's outline into the corridor, creating a welcoming entrance and adding rhythm to the hallway.
The hotel comprises 36 rooms arranged in a U-shape, with some facing an inner courtyard and others overlooking the plaza. Room layouts vary based on location and orientation, with sea-view rooms featuring balconies for distant vistas and inward-facing rooms offering floor-to-ceiling windows. Two special rooms on the top corners boast loft living spaces with windows in two directions, providing expansive views.
Facing the main plaza, the hotel's facade boasts a rustic texture. The unevenness of the cement bricks allows for subtle tonal variations, blending with mortar joints to resemble a single limestone block. The first and second-floor lobbies showcase exposed raw concrete frameworks, evoking a warm feeling akin to wooden architecture through mineral pigments and wooden formwork. This structural approach necessitates precise integration of civil, mechanical, finishing, and curtain wall elements. Exposed one-way ribbed beams connect the gallery to the lobby, allowing sunlight to filter through and illuminate the entire space.












- Architetti
- genarchitects
- Sede
- Youyi Bay, Qinhuangdao, China
- Anno
- 2023
- Cliente
- Aranya, VVYY Practice
- Team
- FAN Beilei, XUE Zhe, KONG Rui, WANG Yushan, XUE Jun, LIU Yujie, XIAO Xinyu, ZHU Mingxi, QIAN Jia, ZHANG Qiuyan, ZHANG Yiling, QIU Shenglu, ZANG Min, ZHANG Jiaxin, ZHU Lingyun, PANG Yinlei, CHEN Xiaofan, ZHANG Jiayu, WANG Shiyu, HUANG Wei, WANG Xin, ZHAO Nan, HU Jizhang, CHEN Xi, REN Qingyu, LI Jing
- Structural Engineering
- ZHANG Zhun, HU Xiaojie / AND Office
- MEP Engineering
- LIANG Ming, PAN Shen, WAN Huajun, LIU Jianping / SGIDI
- Lighting Design
- PANG Lei / Lumia Lighting Design, WANG Xian / DLX Lighting Design
- Facade Design
- BRM Facade
- Fair-faced Concrete Consultant
- Du Jie / Suzao Construction
- Stone Consultant: JIANG Jun
- Jinmifeng Stone
- Local Design Institute
- Dalian Institute of Architectural Design&Research Co.,Ltd
- Interior Design of Hotel Public Areas (lobby, business, gallery, SPA)
- genarchitects
- Detailed Interior Construction Drawings of Hotel Public Areas (lobby, business, gallery, SPA)
- Shanghai Jinxi Construction Engineering co., ltd
- Interior Design of Hotel Room
- HOUSEOfLOCI, VVYY Practice
- Conceptual Landscape Design
- genarchitects
- Detailed Landscape Design
- Aecom
























