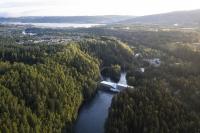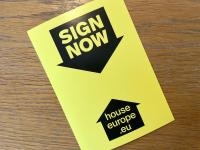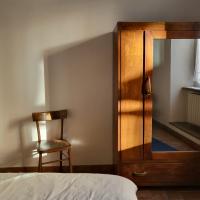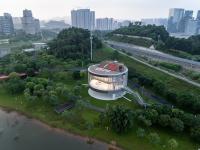The Selby
Toronto, Canada
This 50-story residential tower is in the heart of downtown Toronto. Clad in red masonry, The Selby complements the adjacent restored heritage mansion while distinguishing itself amongst surrounding glass towers. As a response to the adjacent tower, the massing is notched, allowing for larger floor plates at the top of the building.
With 557 residential units and five levels of below-grade parking, the building features 20,000 square feet of indoor and outdoor amenities as well as 558 bicycle parking spaces. The podium of the tower includes four duplex townhomes.
- Architetti
- bKL Architecture LLC
- Sede
- 592 Sherbourne St., M4X 1L4 Toronto, Canada










