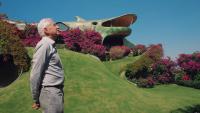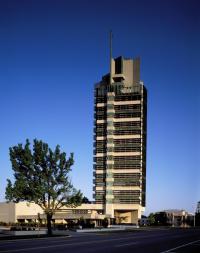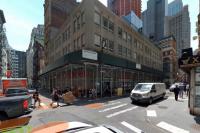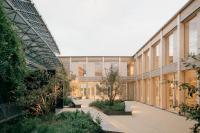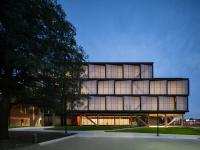Belvedere Museum
Vienna, Áustria
The baroque palace was converted into a contemporary exhibition space, and the rooms of the orangery were expanded and connected via a pergola-like glazed walkway. In addition to this, a condensed, viewable repository was integrated into the medieval treasury situated in the former palace stables.
The construction was preceded by an extensive study of the building history of the castle, with Kuehn Malvezzi working in close collaboration with the Austrian Federal Monuments Office. The temporal strata of each part of the building was determined, showing the formation and transformation of the components. With this research as a base, the deconstruction concept was developed and implemented.
With the renovation and restoration of the baroque rooms, some of which were changed significantly, a spatial concept was created that uncovered the original rhythmic sequence of the heterogeneous spaces.
The connecting glass corridor was a collaboration with artist Heimo Zobernig, and allows the visitor to step outside into the sculpture garden showing contemporary artworks. A guiding system, starting at the surrounding streets and leading the visitor through the park up to the museum entrances, was designed in conjunction with the architecture.
- Arquitectos
- KUEHN MALVEZZI
- Localização
- Vienna, Áustria
- Ano
- 2009
- Cliente
- Österreichische Galerie Belvedere




