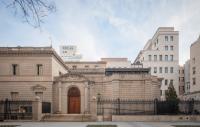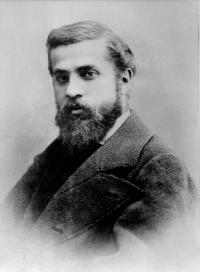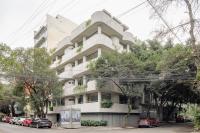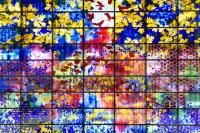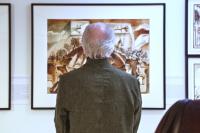New Factory
Borgoricco, Itália
The project involves the construction of a new production and business building for a company operating in the organic and vegan food sector. An important part of the project is the inclusion of public spaces, with exhibition spaces and laboratories, rooms to taste products, an auditorium and a retail with reserved parking spaces at the ground floor. A canteen with a café is reserved for factory workers and employees and also a large car park at the basement. Laboratories for research and development of new products are located close to the executive offices.
The revolutionary aspect of the composition is that the two functions - directional and productive – are not placed side by side but the two volumes are physically overlapped. The offices are located above the factory itself, whose coverage has turned into a roof garden with wide spaces dedicated to smart working, integrating recreational and business functions. Large areas dedicated to host the guests are located in the prominent part of the building above the entrance. The heart of the whole structure is a large glass triple-height lobby that switches the flows in the various levels and sectors of the building.
The design theme is the integration of architecture and nature that surrounds and permeates the entire building. Offices, laboratories and canteen face the green roof and offices have also been provided with masted courts as green lungs. The outdoor area below the large overhang is thought as a sensory journey, an aromatic garden that serves as the first stage for the discovery of food products. Nature is also the protagonist in the glass hall, which protects the vegetation like a gigantic greenhouse, and all around the building, where the green embraces the entire structure.
A double etfe skin envelops the perimeter vegetation creating a protected green path that pleasantly leads to the production area through the exterior. Etfe is a material that guarantees high technical performances, it has been studied for this project to protect the building from excessive radiation and to have inserted, directly between its panels, photovoltaic modules. The entire building has been designed for maximum efficiency and at the same time to satisfy the environmental sustainability criteria: etfe is a recyclable material to 100%, the insulation is made of fully biodegradable linen panels, the wood choosen is thermo-Treaty, which enables high performance greatly reducing the environmental impact.
- Comércio
- Cultura
- Edifícios de escritórios
- Indústria
- Salas de concerto + Auditórios
- Fábricas
- Administration Buildings
- Arquitectos
- FPA Franzina + Partners Architettura
- Localização
- Borgoricco, Itália










