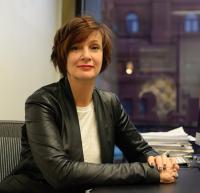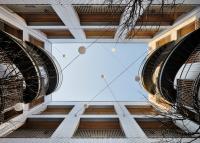New York Public Library Center for the Humanities
New York, USA
For over two decades, Davis Brody Bond served as the architect for the restoration, adaptive reuse and expansion of the New York Public Library, a landmarked structure designed by the Carrère and Hastings and completed in 1911. Addressing problems which included a lack of space as well as inadequate building and IT systems, Davis Brody Bond proposed a multi-phased master plan to return the grand spaces of the building to the public while creating state-of-the-art environmental and information retrieval systems for the collections.
Significant restorations included the Rose Main Reading Room, the Celeste Bartos Forum, the Map Division, the Wallach Division of Art and several galleries for the exhibition of the Library’s collections. In addition, a two-level underground stack expansion with a capacity of 3.5 million volumes was built below Bryant Park adjacent to the library.







