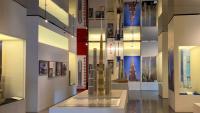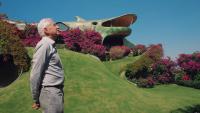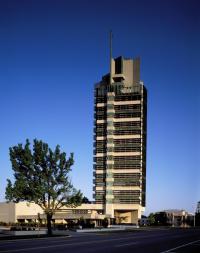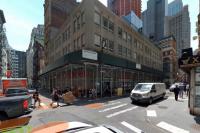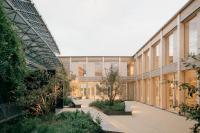Progen Suit
Ningbo City, Zhejiang, China
An experimental store featuring an editable display system –
Progen Suit, a man's business suit brand under the Progen Group, invited the Greater Dog Architects to upgrade and design a new retail space for the brand as it is about to end its previous retail space version. And to explore, the brand aims to explore a sustainable store Identity system and replication store model, which leads to a significant shift in operational strategies.
Starting with the 'Wardrobe Island' concept, the designer aims to create a recyclable wardrobe and construct an editable display system. Meanwhile, the wardrobe can be flexibly combined according to space requirements to improve space utilization. And by disassembling, packaging, and reassembling, moving to other stores for reuse, the potential for recycling can be reached.
COMBINATION & EDITING
The design of a recyclable wardrobe began with the idea of testing the limits of single components and materials, and its concept can adapt to any clothing display attribute and has multi-functionality. Designers guide the outline of the space by assembling and researching display props and exploring a fast and cost-effective practical approach.
As a result, the Greater Dog team designed an open space that removed unnecessary shapes to make the exposed structure of the space visible. The dark gray bare ceiling, the grid layout of LED strip lights, and linear light as the composition element of the ceiling highlight its rhythm and sequence.
The brand information display area gathered at the entrance, with eight similar narrative wardrobes, shows the brand stories and genes of Progen Suit, the highlights of clothing products, and the props of the editable display system.
The window display area facing the street needs to meet more operational changes. The design of the stainless steel track on the ground forms an interesting action track, which is convenient for the position adjustment of the display trolley and the mutual movement between different combinations, thus meeting the changes in dis-play during different periods.
The central island of the site is composed of bare columns, a cashier, and a tea table in the center of the space, which are integrated into a unified structure and become the main shape block of the space. The uniform display wardrobe is semi-enclosed to form nearby seating areas.
GENERATION & EXTENSION
The single-item display area is presented in a more differentiated form: the nine major categories of single suits, suits, trousers, shirts, coats, polo shirts, sweaters, jackets, and hoodies appear as the wall classification display form of hanging and folding; The accessory trolley combines accessories and shirt display as a movable trolley in this area.
The uniform suits are placed in six wardrobes in a combined and matched form, visually presenting the suit dressing and craft details of different professions; Meanwhile, the signage highlights its importance in the corresponding category display. Designers use light boxes and graphics, combined with wardrobe and wall prop display systems, to guide customers to find what they need more conveniently, achieving more efficient conversion of item sales.
The window display testing booth meets the landing test of the brand before launching new window display ideas in different stores in the future. In this way, the brand can more efficiently form a complete and mature system for the replication of future stores and promote it to the market. The SI store is fully displayed in the store in a 1:1 model, with spatial functions of display area, measurement area, custom area, and changing room arranged.
While meeting the basic functional requirements of the SI store, the same free assembly method of materials and components is used, so that the store can efficiently complete assembly and display during the construction process.
MATERIALS & ASSEMBLY
Standard Wardrobe Series
The standard wardrobe solves the problem of display height, width, and bearing itself by using a 30mm X 30mm T-Slotted Profile for Interlocking in different ways. This profile was selected for its flexibility in assembly, as well as its lightweight and cost-effective. It is applied with birch plywood and PC panels to form a standard wardrobe. The groove of profiles can not only be used as the main connection for installing slots, and connectors, but also for LED lighting strips, meeting the detailed lighting needs of the display.
Wardrobe Derivative Series
As a derivative series of standard wardrobes, the branded display wardrobe and uni-form display wardrobe have added 30mm X 30mm L-shaped steel based on standard components and materials, forming a slender corner, and the top structure facilitates the installation of light boxes. Furthermore, the Greater Dog team continues to explore the use of small parts that can be combined, such as T-shaped slider nuts, ring screws, and other parts, which add multiple functions to the display wardrobe.
Display Prop Series
The application of standard profiles is more than that. Through changes in size and functional requirements, it generates more display props: display trolleys, accessory trolleys, movable mirrors, adjustable clothing racks, trolley workbenches, etc. They are flexibly combined and created by designers to form a prop display system with assembly fun.
A simple and easy-to-assemble editable display system, constructed from the idea of a recyclable wardrobe, brings lower labor and manufacturing costs to Progen Suit and effectively reaches the construction of numerous stores. Using this design strategy, the Progen Suit store has successively landed in cities such as Shanghai, Hangzhou, and Ningbo for three years.


- Arquitectos
- Greater Dog Architects
- Localização
- No.2177, Yinzhou Road, 315000 Ningbo City, Zhejiang, China
- Ano
- 2024
- Cliente
- Progen Group
- Equipa
- Chief Designers: Zhihong HU, Chief Designers: Jin XIN, Design Team:, Manyan HE, Alex WU, Vivi XIAN
- Constructor
- Hangzhou Shenming Construction
- Photo Credits
- Metaviz Studio





















































