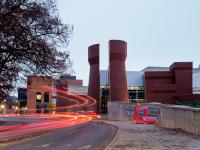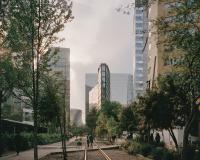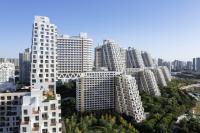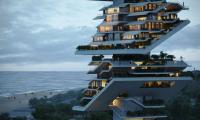United Nations International School
New York, NY, USA
UNIS, a K-12 private school, is embarking on a major expansion resulting in the reconfiguration of the outdoor spaces at its unusual campus, a pier in the East River in Manhattan. The master plan by SOM reshapes the ground plane with banded pavement that welcomes visitors at an enlarged entrance off the FDR Drive, sweeps easterly along the parking lot and driveway, continues indoors through a new glass interior courtyard and flows out again to the play area facing the East River. Starr Whitehouse is designing the outdoor portions of this system, including paving; planting beds, green screens along the Waterside Plaza fence and enhancement of existing plantings; and seating. In an initial phase, Starr Whitehouse redesigned the second floor courtyard around new skylights to create a viewing garden that accommodates special assemblies. The biomorphic forms create a dialogue with the rectilinear curtain wall of the light court. Indigenous plantings accentuate the microclimates of sun and shade across the courtyard.
- Landscape Architects
- Starr Whitehouse Landscape Architects and Planners
- Localização
- New York, NY, USA
- Ano
- 2011








