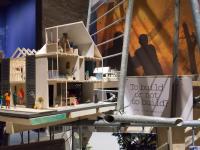Office Building Oskar
Munich, 德国
In 2018, A/W redesigned all the public areas at Siemens Headquarters, originally built in 1999 by Richard Meier. The round, 8-metre-high entrance hall now serves as a reception and lobby. The reception desk made of solid Italian Carrara marble and a blue-and-grey-coloured carpet are positioned in the centre of the lobby. Directly above and framed by floor-to-ceiling curtains is a light installation almost 10 metres in diameter with 1,200 stainless-steel interactive LED rods from the design agency Fantomas.
- 建筑师
- Arnold / Werner
- 位置
- Oskar-von-Miller-Ring 20, 80333 Munich, 德国
- 年份
- 2018
- 客户
- Hines
- 团队
- Arnold / Werner Architekten
- Signaletics and Light Installation
- Fantomas







